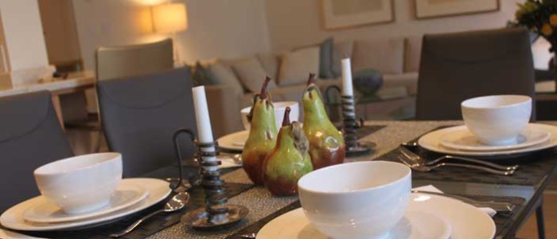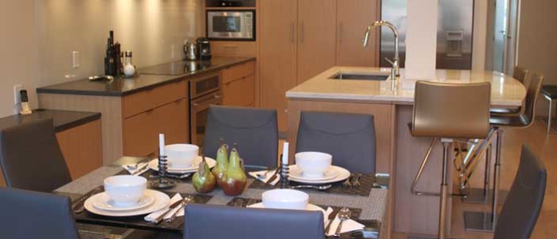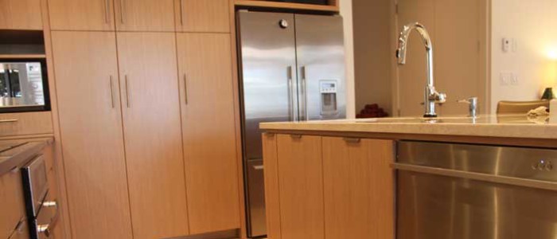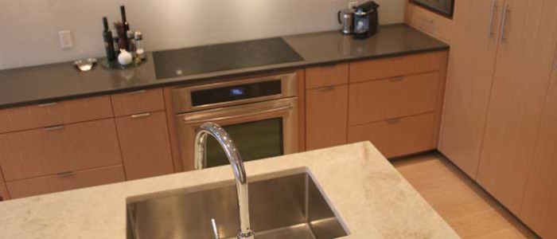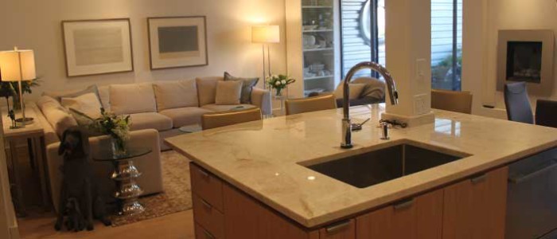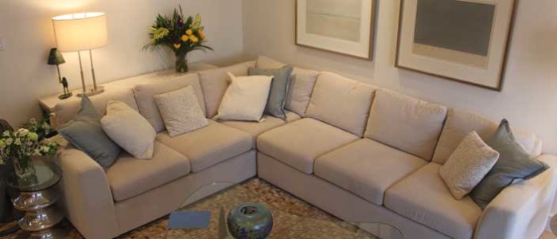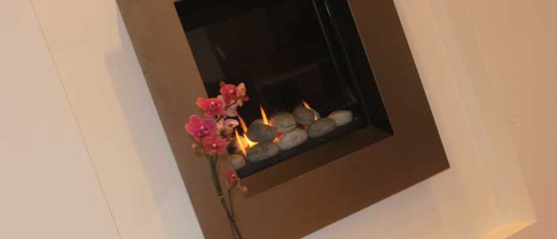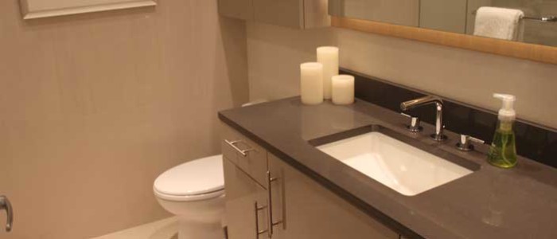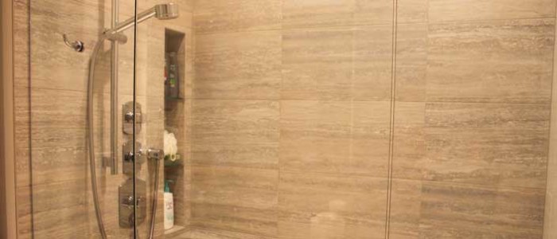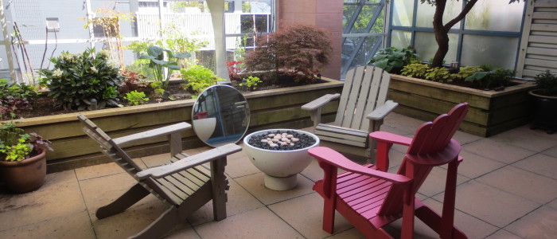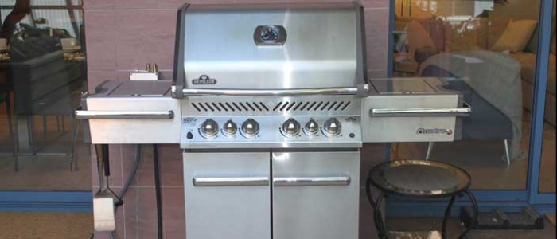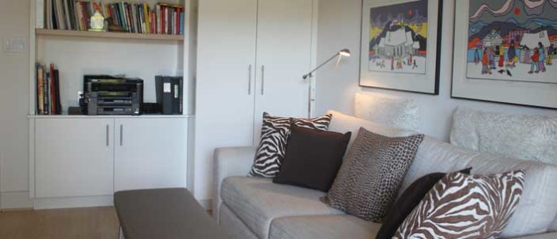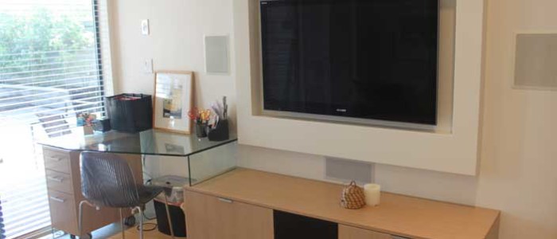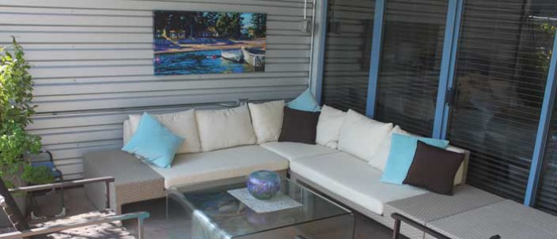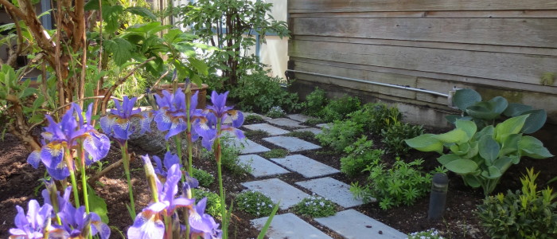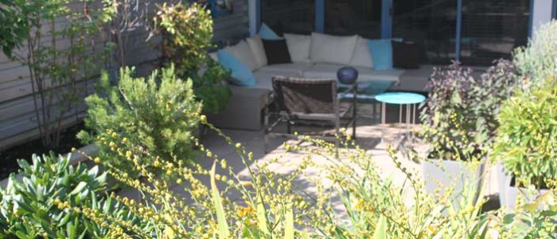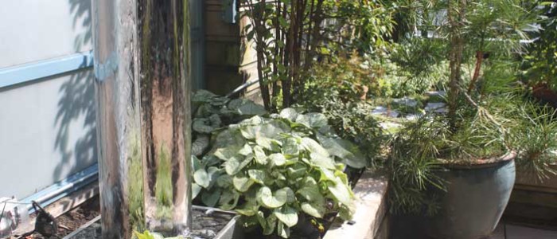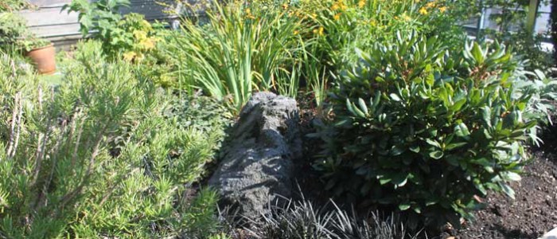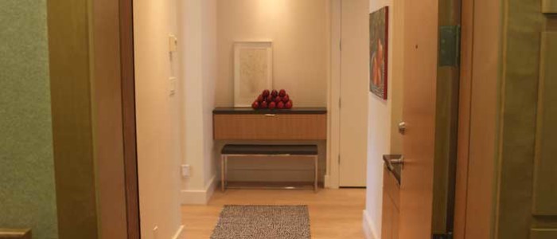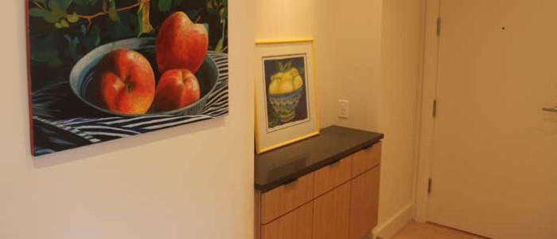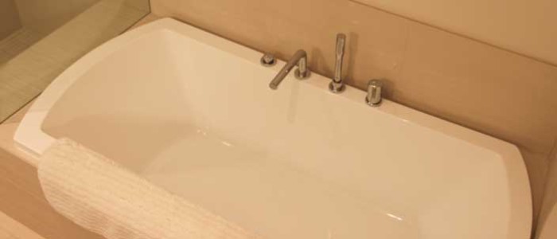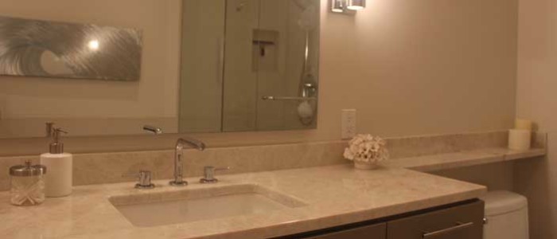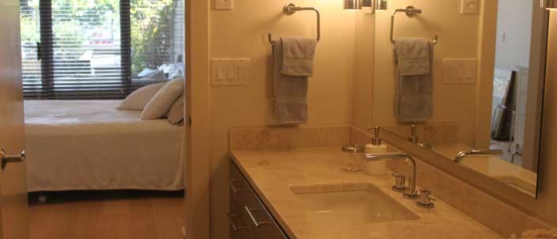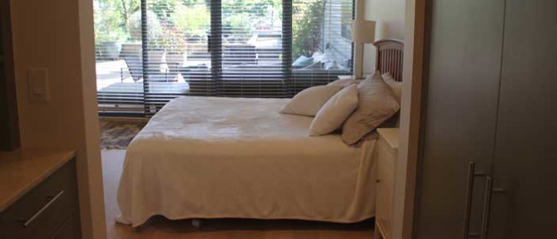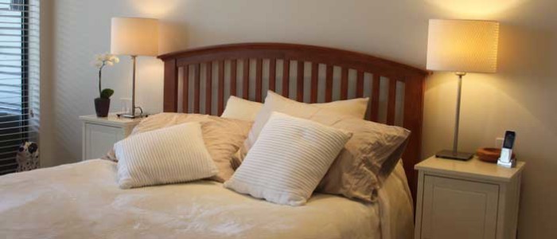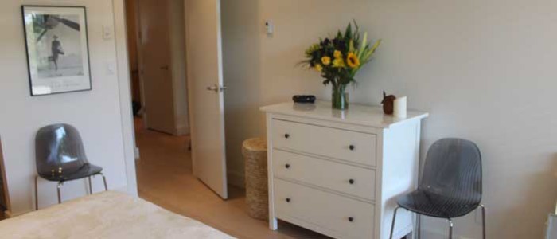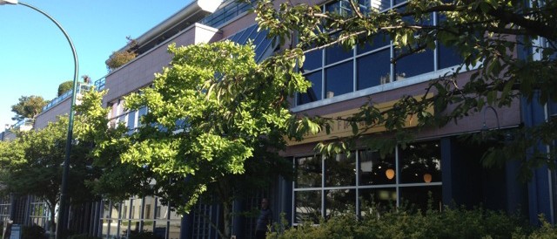Interior Living Space
Throughout Our Unit
- 1300 square feet/120 square meters
- Hardwood floors
- 9’ ceilings throughout
- Centrally controlled sound system throughout with individual volume controls in every living area
- In floor hot water heating
- Continuous supply hot water system
- washer/dryer
- wireless internet
Kitchen
- The custom kitchen has an five burner induction stove top, electric/convection oven, micro/convection oven, two drawer dishwasher, 2 door fridge with bottom freezer, extra large sink with touch control tap, granite counter tops, kitchen island with three bar stools.
- 32” Smart TV in the kitchen
Living Room
- Open concept living room with seating area, dining area for 6, and gas fireplace. It is open to the kitchen and faces onto the north garden courtyard with BBQ and fire pit.
Sleeping Areas
- One bedroom with ensuite bathroom and queen bed. This bedroom has a glass wall over looking the south garden deck. Due to outside covered seating area, this bedroom stays cool in the summer.
- Queen size pull out couch in Den/TV/Office room
Bathrooms
- Master bathroom
- Heated floor
- Shower with both rain head shower and shower wand
- 6 foot soaker tub with shower wand
- Reading lights for soaker tub
- Speakers from sound system
- Guest bathroom
- Large walk in glass shower with rain head and shower wand, heated floor
Office/TV Room
- Queen sized pullout sofa
- 52” Smart TV with full surround sound in the den
- Apple TV
- Blue ray disc player
- Work desk and Colour Epson Printer Scanner
Exterior living Space
Two partially covered exterior living spaces totaling 1600 square feet / 148 Square Meters
North Deck / Courtyard
- The north facing deck is a 600 square feet / 56 square meters landscaped courtyard that opens off the living room/kitchen area. It has a large natural gas BBQ, a natural gas fire pit with seating area, and a breakfast table (and a peak a boo view of the North Shore mountains).
- The BBQ area and breakfast table are covered by the deck of the unit above for rain-free cooking and casual dining. There is outdoor heating for the covered area.
South Deck/Gardens
- The south facing deck is a 1000 square foot/ 92 square meter sitting area and raised garden that opens off a glass wall from the TV room and the master bedroom. It consists of 300 square feet / 28 square meters of covered seating area complete with sectional couch, casual tables, sound system and outdoor heating (for chilly evenings). The sitting area opens onto a landscaped garden with trees and bushes that give privacy and respite from the busy city.
View the layout of our unit. (PDF)
